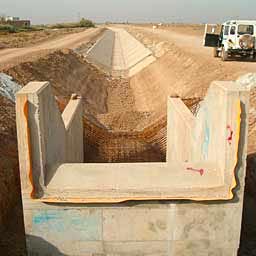StruCalc 7.01.05
StruCalc is an easy to use structural analysis software tool that aids in the analysis and design of beams, columns and footings using wood, steel and manufactured lumber. StruCalc is an optimal product for residential and light commercial projects.
Our company aims to bring a quality, professional software, built with strict engineering methods and specifications to every business in need of an easy to use, affordable software package. Keeping your software bottom line low is at the forethought of our company.
Created in 1993 for in-office use, StruCalc is now used by people around the country; our users include
architects, building officials, engineers, home designers, and even private home owners building or remodeling their own homes.
Since the early 90s, StruCalc has been improved and upgraded based on our design experience and the needs of our customers. Today it includes ten separate design modules, four diagrams, easy to read calculation printouts, and an upgrade system that allows older project files to be easily ported into new versions of our software.

 به نقل از سایت «تابناك»، اين بخش از دولت، همواره پس از گزارشگيري از روند پيشرفت پروژههاي تصويبشده كه دولت موظف به پايان دادن به آنهاست، گزارشهاي نظارتي دقيق را در اينباره منتشر ميكند و اكنون كه معاونت برنامهريزي رياستجمهوري بار ديگر به سمت انتشار گزارش روي آورده، پديده مباركي است؛ هرچند ميزان دقت و درستي اين گزارشهاست كه باعث به دست آمدن نتايج مناسب ميشود.
به نقل از سایت «تابناك»، اين بخش از دولت، همواره پس از گزارشگيري از روند پيشرفت پروژههاي تصويبشده كه دولت موظف به پايان دادن به آنهاست، گزارشهاي نظارتي دقيق را در اينباره منتشر ميكند و اكنون كه معاونت برنامهريزي رياستجمهوري بار ديگر به سمت انتشار گزارش روي آورده، پديده مباركي است؛ هرچند ميزان دقت و درستي اين گزارشهاست كه باعث به دست آمدن نتايج مناسب ميشود.